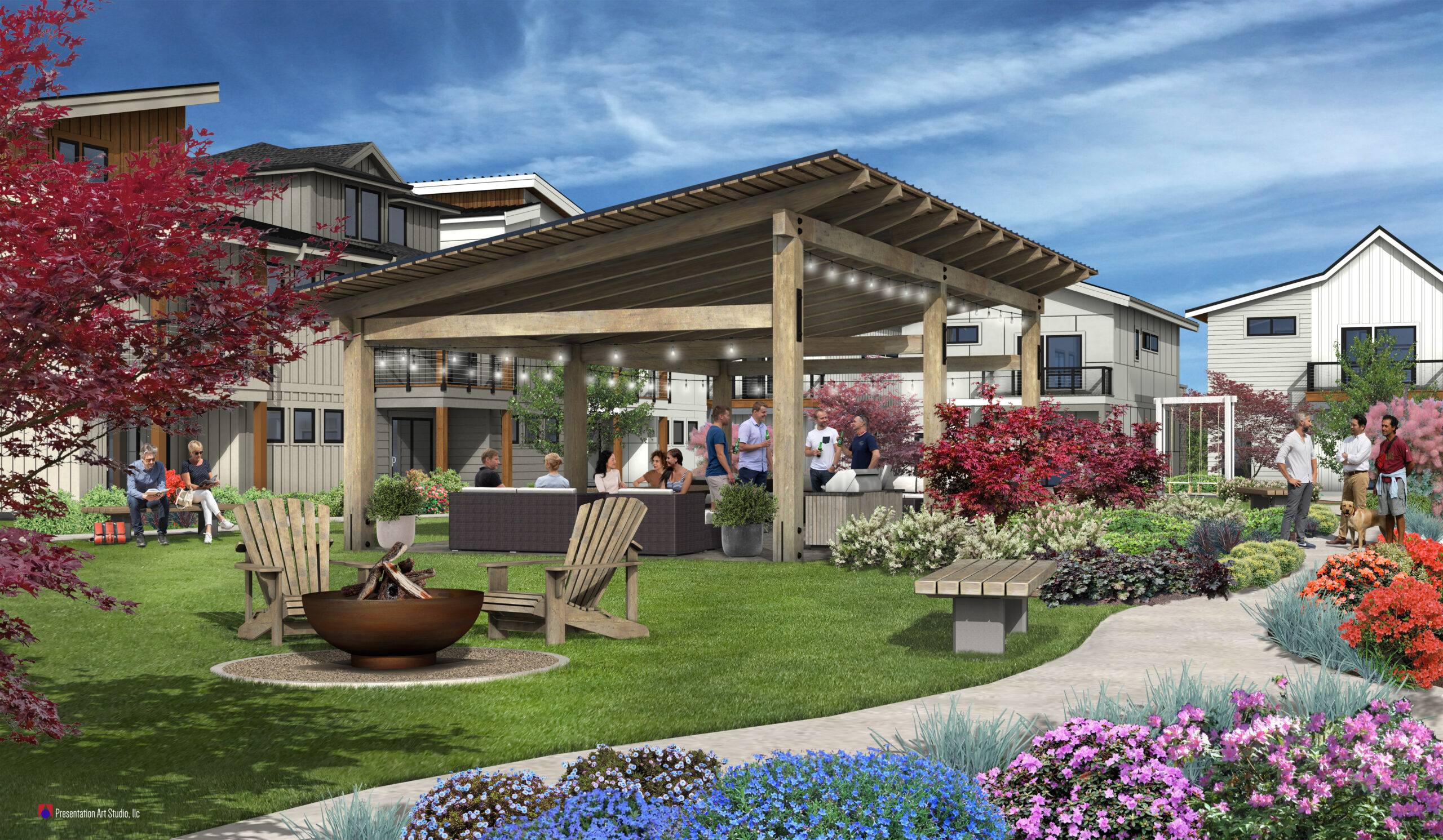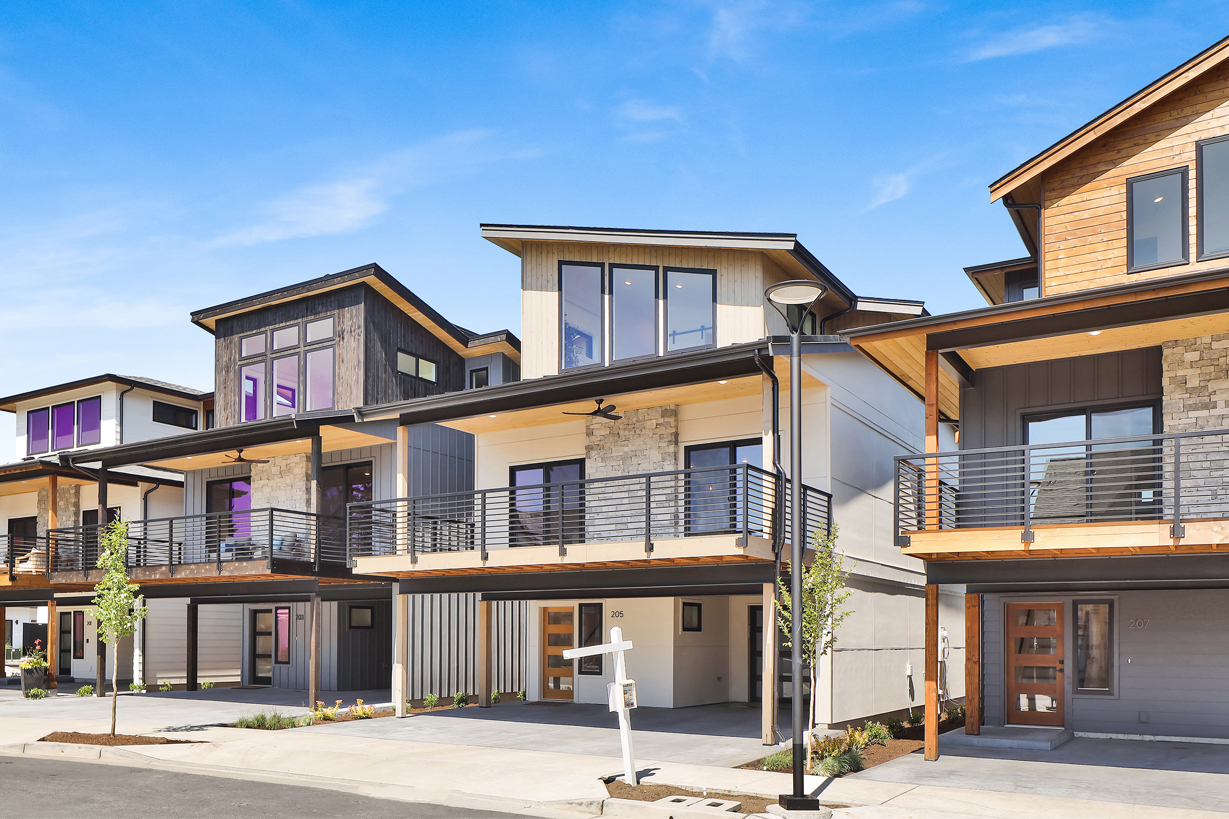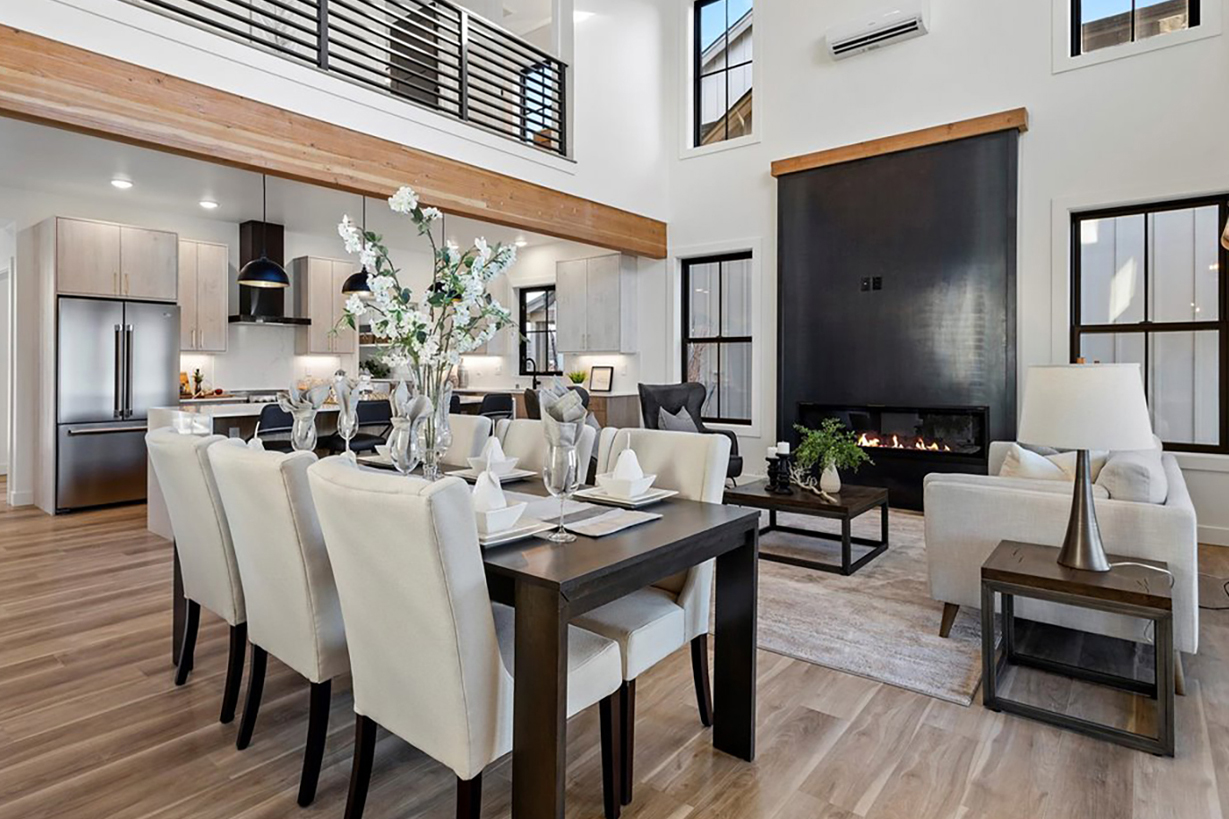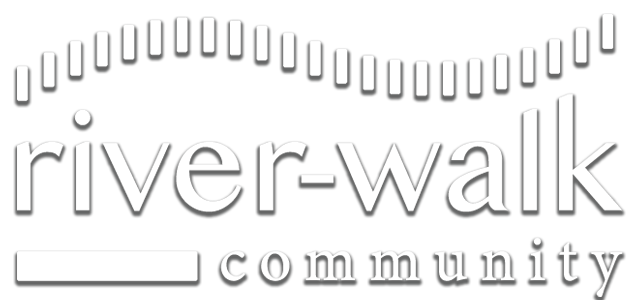Two Communities in One
River-Walk is divided into 43 homes on the east side, geared toward young, ambitious and upwardly mobile professionals, and 36 homes on the west side, designed for active adults 55-and-older. Garden lined community pathways connect both to a private, shared, entertainment courtyard with rustic firepits, modern-farm swings and a lighted barnwood pavilion.


Simple Luxury
Inspired by West Coast aesthetics and contemporary Northwestern design elements, the design of each home is comprised of natural elements, earthy textures and contemporary metals. Eight unique floor plans and a variety of exterior elevations will add character and diversity to the neighborhood. Each floor plan, while not overly large in size, is designed with efficient and well-appointed indoor and outdoor living spaces. In order to cluster and minimize exploiting available space, garages are minimal and/or are often designed below the living space; opening up design opportunity to provide more outdoor living space opportunities and capitalize on the surrounding views.
Connect Technology At Home
River-Walk brings “Fiber Optics” to the home pushing telecommunications systems into hyperdrive. Whether your expectation is to have outstanding connections to loved ones or if your livelihood depends on state of the art high speed connectivity you are well equipped. All plans are designed with “home office” spaces. For more information go to our CONTACT link and let us know how we can help!




